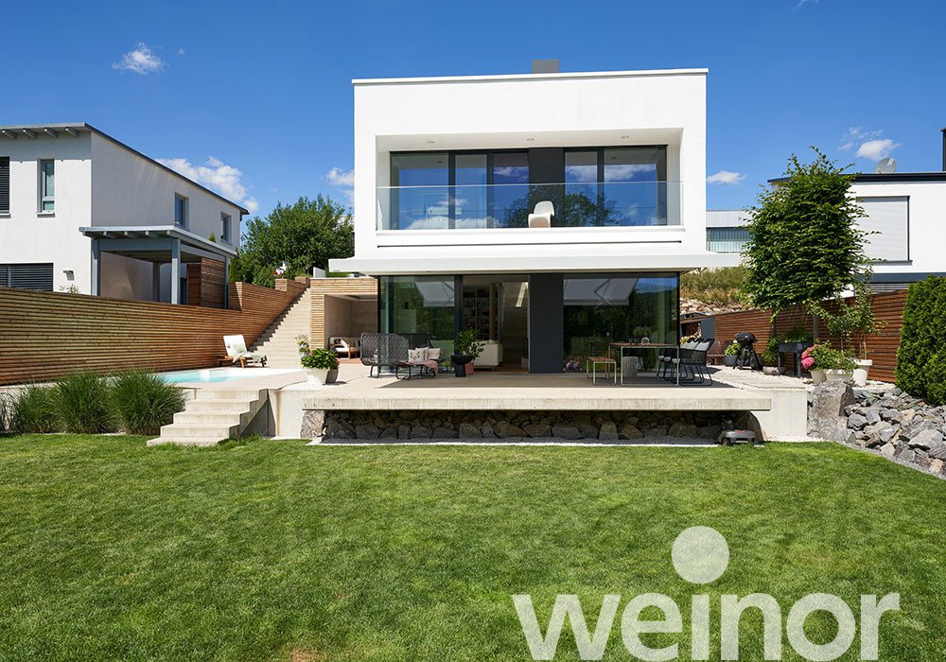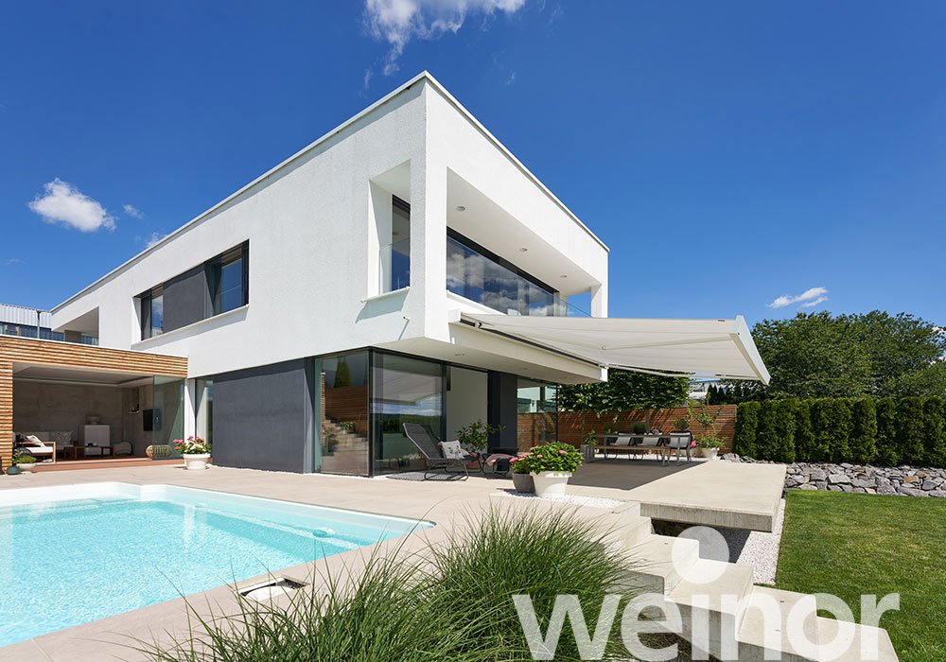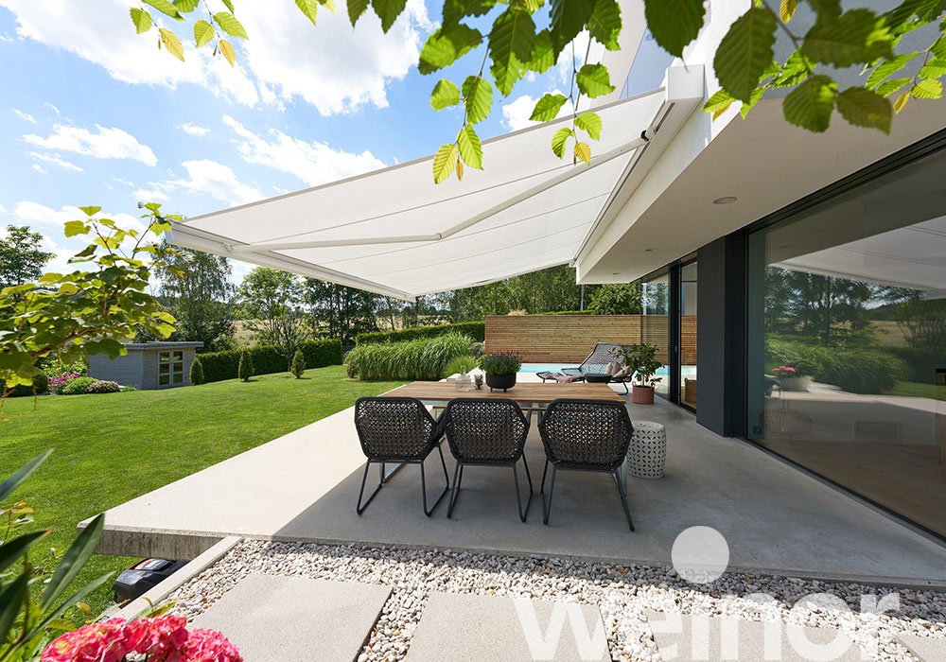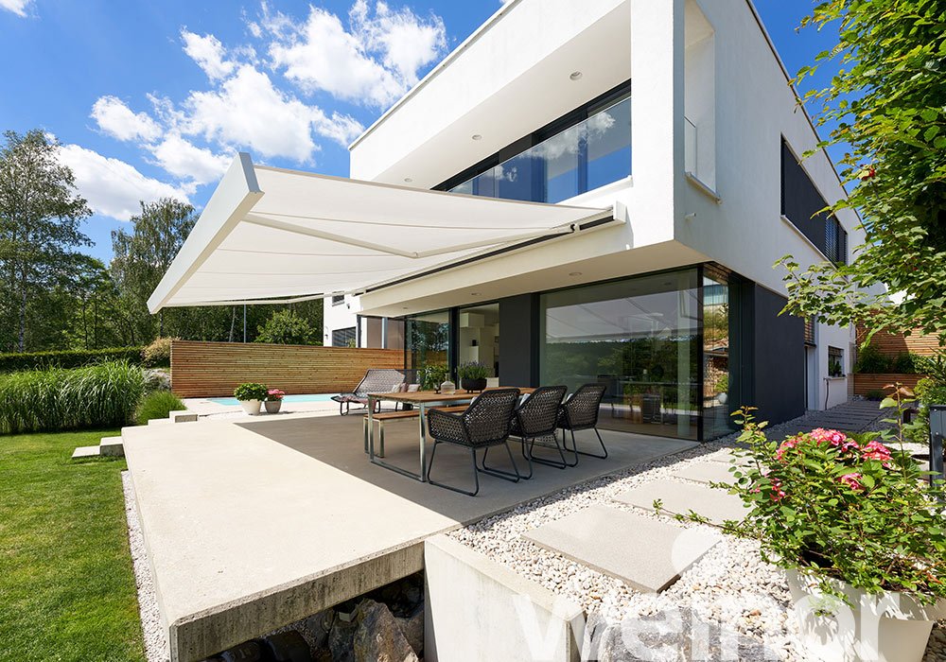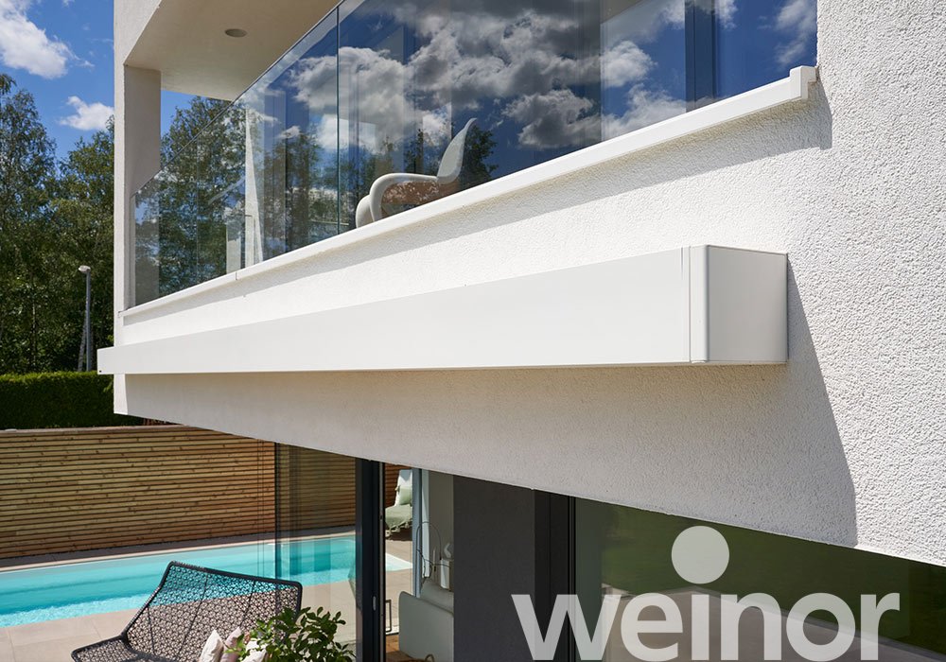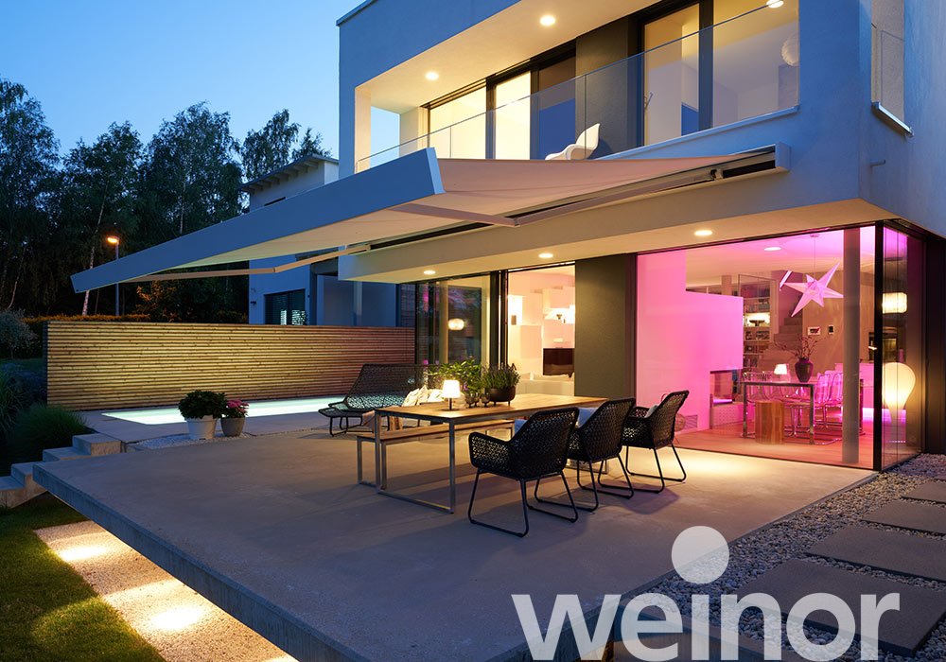
Reference page
Patio awning on an architect-designed house
High above the gently sloping property in a new housing development in Saxon Chemnitz, the cubic, white house is elevated with its striking architecture. Large window facades, interesting projections between the storeys and a projecting patio set design accents. Giving the impression of a single, uniform piece, the white Kubata cassette awning from awning manufacturer weinor in Cologne fits in with the ensemble with its cubic design – purist architecture at its best.
Already built in 2015 according to plans from the Saxon architect Andreas Richter renowned for his Bauhaus style, the detached house with a floor space of 150 m2 reflects contemporary understanding of a building. The upper storey which protrudes above the patio had the task of ensuring shade on the plateau with its area of 30 m2.
However, the builder-owner soon established that the sun-protected area was insufficient for the comprehensive outdoor use of the site. “We really wanted to make extensive use of our patio, also when the sun is really “scorching”, as the owner reports “and in the evening the awning should retain the heat on the patio and ensure cosiness.”
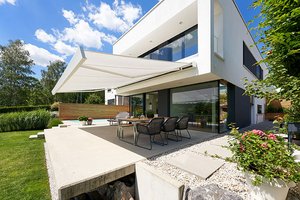
Cubic design
It was important to the design-oriented builder-owner that the patio awning blends harmoniously into the facade and doesn’t attract too much attention away from the overall design. A recommendation from the roller shutter and external blind expert Claus Dippmann from the master workshop Rollo Vogt in Chemnitz pointed them in the right direction. He was aware of the fact that sun and weather protection expert weinor had already long since focussed on linear product design and recommended the family the Kubata cubic cassette awning.
Due to its purist design and considerable dimensions of up to 26 m2, the Kubata sun protection awning really impressed the house owners. “It matches our house very well visually”, as the owner resumes, “we have taken a look at several alternatives and decided consciously in favour of this solution. “With its cubic shape, the awning blends harmoniously with the contemporary house architecture, sun protection and facade form a balanced unit.
But not only the design was an important factor in favour of the patio awning. “The fully enclosed awning cassette protects the awning fabric and technical components safely against the elements and the rain drain at the front of the front profile ensures that rain drains off as it should as the roller shutter and venetian blind architect reports. The virtually flush fixing of the Kubata sun protection awning to the wall is a further advantage for him: “This means that neither rainwater nor dirt soils the building wall under the awning cassette.”
Large selection of fabric patterns and frame colours.
The house owners also had concrete expectations regarding the selection of the awning fabric. “We wanted a light-colour, single-coloured awning material”, according to the owner, “because when all is said and done the awning should harmonise with the house with its overall design which isn’t very easy with a plain building.” The owners were able to choose from more than 140 patterns from weinor and finally decided in favour of an awning fabric in harmonious off-white. Also with regard to the frame colour, they decided in favour of a matching white shade. With 50 standard and 150 further RAL colours, it was unproblematic to find the right shade.
To-date, experience with the Kubata sun protection awning has remained very positive. “The area beneath the patio awning is superb and the added value of the awning more than compensates the purchasing costs”, as the house owner is happy to say. And not only the owner is impressed, but also friends and acquaintances when the patio awning is extended to its full size via remote control. Further recommendation was superfluous, “simply seeing it sufficed” as the house owner comments tongue-in-cheek.
weinor partner responsible: Rollo Voigt, Chemnitz
www.rollo-voigt.de
Impressions
